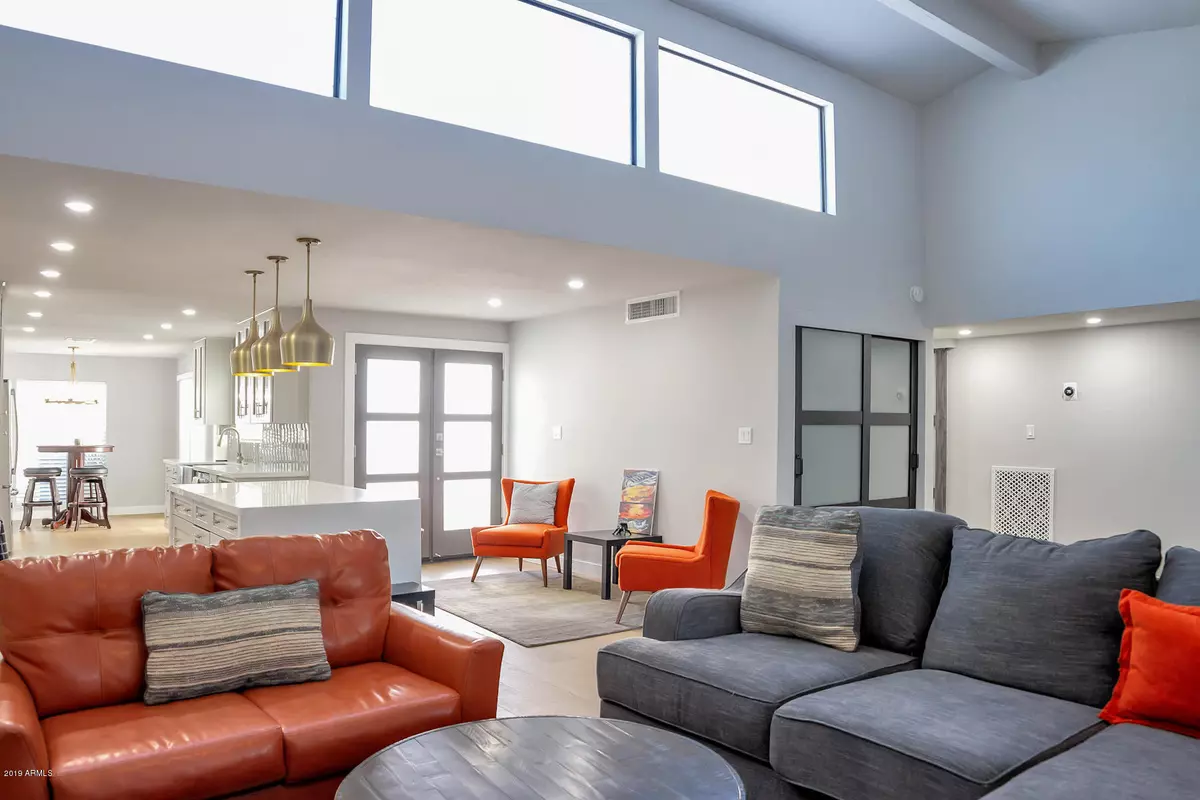$432,000
$439,900
1.8%For more information regarding the value of a property, please contact us for a free consultation.
11431 N 56TH Street Scottsdale, AZ 85254
2 Beds
2 Baths
1,646 SqFt
Key Details
Sold Price $432,000
Property Type Single Family Home
Sub Type Patio Home
Listing Status Sold
Purchase Type For Sale
Square Footage 1,646 sqft
Price per Sqft $262
Subdivision Century Place
MLS Listing ID 5999203
Sold Date 01/14/20
Style Ranch
Bedrooms 2
HOA Fees $205/mo
HOA Y/N Yes
Year Built 1974
Annual Tax Amount $2,124
Tax Year 2019
Lot Size 4,474 Sqft
Acres 0.1
Property Sub-Type Patio Home
Source Arizona Regional Multiple Listing Service (ARMLS)
Property Description
MUST SEE! COMPLETE REMODEL! Single story, 2 car garage, 1 level Orange Tree Golf Course Townhome. Open floor plan with high vaulted ceilings, beautiful updated kitchen with a large granite island, fireplace in large living room. NEW light fixtures and ceiling fans, NEW appliances, NEW roof, NEW air conditioning, NEW windows, NEW doors. Private back patio with pool access just outside of backyard gate. LOCATION! Highly desired 85254 zip code near dining, shopping, hiking and entertainment. Two car garage with additional storage room. Low maintenance landscaping. Safe, quiet, family friendly community!
Location
State AZ
County Maricopa
Community Century Place
Area Maricopa
Direction 56th St between Cactus and Shea, east side of 56th on frontage road between Oakhurst and Century Lane
Rooms
Master Bedroom Downstairs
Den/Bedroom Plus 2
Separate Den/Office N
Interior
Interior Features High Speed Internet, Granite Counters, Double Vanity, Master Downstairs, Eat-in Kitchen, Breakfast Bar, No Interior Steps, Vaulted Ceiling(s), Kitchen Island
Heating Natural Gas
Cooling Central Air
Flooring Tile, Wood
Fireplaces Type 1 Fireplace, Living Room
Fireplace Yes
Appliance Gas Cooktop
SPA None
Exterior
Parking Features Garage Door Opener, Separate Strge Area, Detached
Garage Spaces 2.0
Garage Description 2.0
Fence Block, Wrought Iron
Pool None
Community Features Golf, Community Spa, Community Spa Htd, Near Bus Stop, Biking/Walking Path
Roof Type Composition,Built-Up,Foam
Porch Covered Patio(s), Patio
Total Parking Spaces 2
Private Pool No
Building
Lot Description Desert Back, Desert Front
Story 1
Builder Name Orangetree Townhomes
Sewer Public Sewer
Water City Water
Architectural Style Ranch
New Construction No
Schools
Elementary Schools Sequoya Elementary School
Middle Schools Cocopah Middle School
High Schools Chaparral High School
School District Scottsdale Unified District
Others
HOA Name OrangeTree Townhomes
HOA Fee Include Maintenance Grounds,Trash
Senior Community No
Tax ID 167-79-176
Ownership Fee Simple
Acceptable Financing Cash, Conventional, FHA, VA Loan
Horse Property N
Disclosures Seller Discl Avail
Possession Close Of Escrow
Listing Terms Cash, Conventional, FHA, VA Loan
Financing Conventional
Read Less
Want to know what your home might be worth? Contact us for a FREE valuation!

Our team is ready to help you sell your home for the highest possible price ASAP

Copyright 2025 Arizona Regional Multiple Listing Service, Inc. All rights reserved.
Bought with Success Property Brokers






