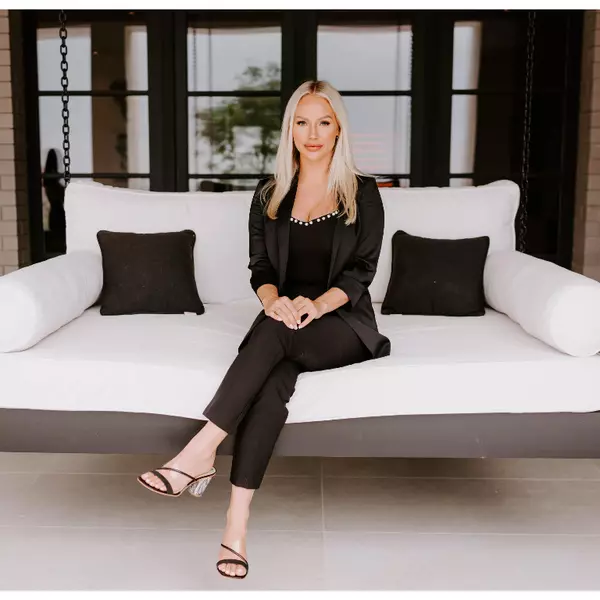$315,000
$325,000
3.1%For more information regarding the value of a property, please contact us for a free consultation.
1204 E OREGON Avenue Phoenix, AZ 85014
2 Beds
1 Bath
1,012 SqFt
Key Details
Sold Price $315,000
Property Type Single Family Home
Sub Type Single Family - Detached
Listing Status Sold
Purchase Type For Sale
Square Footage 1,012 sqft
Price per Sqft $311
Subdivision Marow Homes
MLS Listing ID 6008502
Sold Date 02/18/20
Style Contemporary,Ranch
Bedrooms 2
HOA Y/N No
Year Built 1947
Annual Tax Amount $1,466
Tax Year 2019
Lot Size 7,383 Sqft
Acres 0.17
Property Sub-Type Single Family - Detached
Source Arizona Regional Multiple Listing Service (ARMLS)
Property Description
Green house by Green Street Development! One of a kind and super rare find! Very cozy and well kept home. 2 bedroom,1 bath w/detached casita/office that packs a lot of great living space into a compact floor plan. Gorgeous open kitchen designed by Amy Bubier featuring Bosch appliances and Ann Sacks tile. Soy stained concrete floors, great entry foyer, upgraded windows, tank-less water heater and extra insulation thru out. The master and the kitchen have french doors that lead into a beautiful low maintenance backyard that's relaxing and great for entertaining. Backyard was designed for fun & with thought by Jeremy Stapleton. Backyard also has a nice size storage shed and guest casita/office. Property is close to the Biltmore, Shopping and NO Hoa. Come see the talked about neighborhood GEM!
Location
State AZ
County Maricopa
Community Marow Homes
Direction North on 12th street, East on Oregon, 2nd house on the left.
Rooms
Guest Accommodations 154.0
Den/Bedroom Plus 2
Separate Den/Office N
Interior
Interior Features Eat-in Kitchen, Breakfast Bar, Kitchen Island, High Speed Internet
Heating Electric
Cooling Refrigeration, Ceiling Fan(s)
Flooring Concrete, Sustainable
Fireplaces Number No Fireplace
Fireplaces Type None
Fireplace No
Window Features Dual Pane
SPA None
Laundry WshrDry HookUp Only
Exterior
Exterior Feature Covered Patio(s), Gazebo/Ramada, Patio, Private Yard, Storage
Parking Features Side Vehicle Entry
Carport Spaces 1
Fence Block, Chain Link, Wood
Pool None
Landscape Description Irrigation Back, Irrigation Front
Community Features Near Bus Stop
Utilities Available APS, SW Gas
Amenities Available None
Roof Type Composition
Private Pool No
Building
Lot Description Sprinklers In Rear, Sprinklers In Front, Desert Back, Desert Front, Dirt Back, Auto Timer H2O Front, Auto Timer H2O Back, Irrigation Front, Irrigation Back
Story 1
Builder Name Marow Homes
Sewer Public Sewer
Water City Water
Architectural Style Contemporary, Ranch
Structure Type Covered Patio(s),Gazebo/Ramada,Patio,Private Yard,Storage
New Construction No
Schools
Elementary Schools Madison Rose Lane School
Middle Schools Madison Park School
High Schools North High School
School District Phoenix Union High School District
Others
HOA Fee Include No Fees
Senior Community No
Tax ID 162-09-019
Ownership Fee Simple
Acceptable Financing Conventional, FHA, VA Loan
Horse Property N
Listing Terms Conventional, FHA, VA Loan
Financing FHA
Read Less
Want to know what your home might be worth? Contact us for a FREE valuation!

Our team is ready to help you sell your home for the highest possible price ASAP

Copyright 2025 Arizona Regional Multiple Listing Service, Inc. All rights reserved.
Bought with eXp Realty





