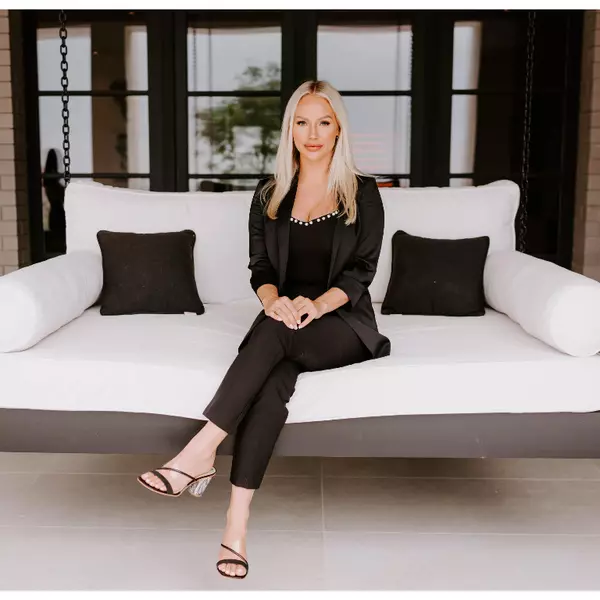$482,000
$482,000
For more information regarding the value of a property, please contact us for a free consultation.
8716 E MONTE VISTA Road Scottsdale, AZ 85257
3 Beds
2 Baths
1,423 SqFt
Key Details
Sold Price $482,000
Property Type Single Family Home
Sub Type Single Family Residence
Listing Status Sold
Purchase Type For Sale
Square Footage 1,423 sqft
Price per Sqft $338
Subdivision Scottsdale Estates 12 Lots 2301-2386
MLS Listing ID 6153145
Sold Date 12/22/20
Style Ranch
Bedrooms 3
HOA Y/N No
Year Built 1960
Annual Tax Amount $1,207
Tax Year 2020
Lot Size 7,325 Sqft
Acres 0.17
Property Sub-Type Single Family Residence
Source Arizona Regional Multiple Listing Service (ARMLS)
Property Description
Beautifully updated three bedroom, two bathroom single level home in Scottsdale with extra pool house. Open kitchen with granite countertops and breakfast bar. Wood flooring throughout, tile in the kitchen and bathrooms along with new carpet in the bedrooms. Open floor plan that allows for an entertainers dream leading out to the covered patio and freshly polished backyard with artificial turf, putting green and diving pool. Bring your buyers, This won't last long!
Location
State AZ
County Maricopa
Community Scottsdale Estates 12 Lots 2301-2386
Direction From Loop 101 N, exit 49 to E McDowell Rd. Right on 87th St. Right on Monte Vista Rd. Home in on the left.
Rooms
Other Rooms Separate Workshop, Family Room
Master Bedroom Not split
Den/Bedroom Plus 3
Separate Den/Office N
Interior
Interior Features Granite Counters, Eat-in Kitchen, Breakfast Bar, Kitchen Island, 3/4 Bath Master Bdrm
Heating Natural Gas
Cooling Central Air, Ceiling Fan(s)
Flooring Carpet, Tile, Wood
Fireplaces Type 1 Fireplace
Fireplace Yes
Appliance Electric Cooktop
SPA None
Exterior
Exterior Feature Storage
Carport Spaces 2
Fence Block
Pool Private
Roof Type Composition
Porch Covered Patio(s), Patio
Building
Lot Description Gravel/Stone Front, Synthetic Grass Back
Story 1
Builder Name Hallcraft Homes
Sewer Public Sewer
Water City Water
Architectural Style Ranch
Structure Type Storage
New Construction No
Schools
Elementary Schools Hohokam Elementary School
Middle Schools Supai Middle School
High Schools Coronado High School
School District Scottsdale Unified District
Others
HOA Fee Include No Fees
Senior Community No
Tax ID 131-48-037
Ownership Fee Simple
Acceptable Financing Cash, Conventional, FHA, VA Loan
Horse Property N
Listing Terms Cash, Conventional, FHA, VA Loan
Financing Conventional
Read Less
Want to know what your home might be worth? Contact us for a FREE valuation!

Our team is ready to help you sell your home for the highest possible price ASAP

Copyright 2025 Arizona Regional Multiple Listing Service, Inc. All rights reserved.
Bought with eXp Realty





