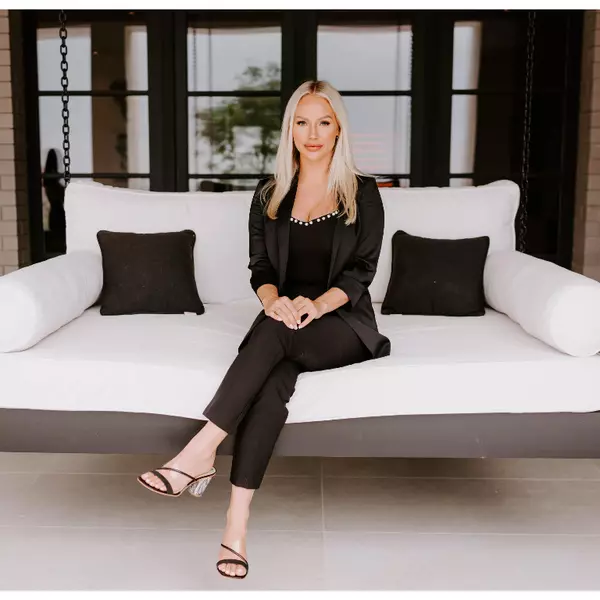$765,000
$750,000
2.0%For more information regarding the value of a property, please contact us for a free consultation.
2624 N 80TH Place Scottsdale, AZ 85257
4 Beds
2 Baths
2,063 SqFt
Key Details
Sold Price $765,000
Property Type Single Family Home
Sub Type Single Family Residence
Listing Status Sold
Purchase Type For Sale
Square Footage 2,063 sqft
Price per Sqft $370
Subdivision Village Grove 12
MLS Listing ID 6195224
Sold Date 03/31/21
Style Ranch
Bedrooms 4
HOA Y/N No
Year Built 1959
Annual Tax Amount $1,794
Tax Year 2020
Lot Size 8,273 Sqft
Acres 0.19
Property Sub-Type Single Family Residence
Source Arizona Regional Multiple Listing Service (ARMLS)
Property Description
Opportunities abound within this 5-star rated vacation rental that is on track to bring 100k in short term rental income in 2021! Exceptionally located, and close to all the finest shopping, dining and entertainment that Scottsdale has to offer, this home is equipped with all the necessary accoutrements of a modern luxury resort. This charming ranch home is perfect for entertaining or relaxing both inside and out. The outdoor area opens to a spacious covered patio with outdoor dining, a manicured lawn, an outdoor fire pit, and a heated pool and spa, while the four bedroom renovated indoor area boasts a game room, a full dining room and a spacious living area. This home is a unique opportunity to own a truly incomparable Scottsdale residence.
Location
State AZ
County Maricopa
Community Village Grove 12
Rooms
Other Rooms Great Room, Family Room
Den/Bedroom Plus 4
Separate Den/Office N
Interior
Interior Features Eat-in Kitchen, Breakfast Bar, 9+ Flat Ceilings, No Interior Steps, Kitchen Island, Pantry, 3/4 Bath Master Bdrm, Double Vanity, High Speed Internet, Granite Counters
Heating Natural Gas
Cooling Central Air, Ceiling Fan(s), Other, Programmable Thmstat, See Remarks
Flooring Carpet, Tile, Wood
Fireplaces Type 1 Fireplace
Fireplace Yes
Window Features Dual Pane
SPA Heated,Private
Laundry Wshr/Dry HookUp Only
Exterior
Parking Features Direct Access
Garage Spaces 2.0
Garage Description 2.0
Fence Block, Wood
Pool Heated, Private
Amenities Available None
Roof Type Composition
Porch Covered Patio(s), Patio
Private Pool Yes
Building
Lot Description Sprinklers In Rear, Gravel/Stone Front, Grass Back, Auto Timer H2O Back
Story 1
Builder Name unknown
Sewer Public Sewer
Water City Water
Architectural Style Ranch
New Construction No
Schools
Elementary Schools Pima Elementary School
Middle Schools Supai Middle School
High Schools Coronado High School
School District Scottsdale Unified District
Others
HOA Fee Include No Fees
Senior Community No
Tax ID 131-03-029
Ownership Fee Simple
Acceptable Financing Cash, Conventional, FHA, VA Loan
Horse Property N
Listing Terms Cash, Conventional, FHA, VA Loan
Financing Conventional
Read Less
Want to know what your home might be worth? Contact us for a FREE valuation!

Our team is ready to help you sell your home for the highest possible price ASAP

Copyright 2025 Arizona Regional Multiple Listing Service, Inc. All rights reserved.
Bought with NORTH&CO.





