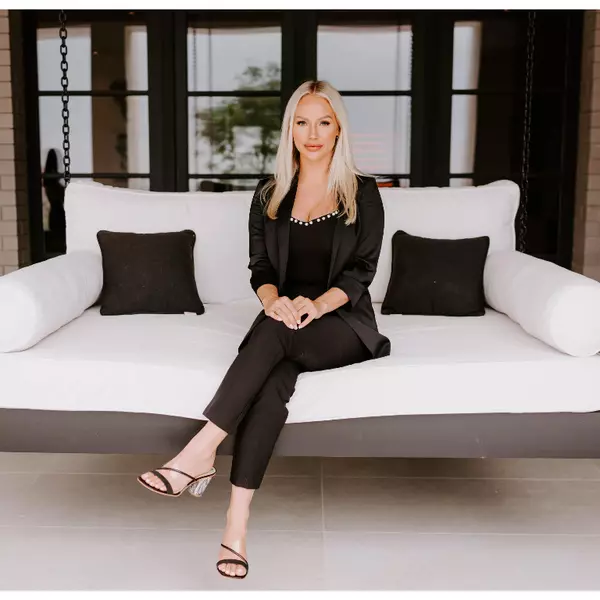$388,000
$375,000
3.5%For more information regarding the value of a property, please contact us for a free consultation.
10320 W CAROB Drive W Sun City, AZ 85373
2 Beds
2 Baths
1,947 SqFt
Key Details
Sold Price $388,000
Property Type Single Family Home
Sub Type Single Family Residence
Listing Status Sold
Purchase Type For Sale
Square Footage 1,947 sqft
Price per Sqft $199
Subdivision Sun City Unit 48 Lot 1 - 247 Tract A & B
MLS Listing ID 6255749
Sold Date 08/06/21
Style Contemporary,Ranch
Bedrooms 2
HOA Y/N No
Year Built 1976
Annual Tax Amount $1,127
Tax Year 2020
Lot Size 9,875 Sqft
Acres 0.23
Property Sub-Type Single Family Residence
Source Arizona Regional Multiple Listing Service (ARMLS)
Property Description
Multiple Offers Received
Beautiful Remodel Quartz Countertops & breakfast bar~42'' Cafe cabinets galore~Stainless steel Dishwasher & Sinks with smooth top range~smooth textured ceilings~No popcorn ceilings! Upgraded lighting & fixtures~Entire flooring replaced w/ beautiful light 18'' tile floors in Kitchen~ Dining~Great room & Laundry/Utility Rooms~Nearly new carpet in master bedroom~plank~like tile in huge 2nd bedroom currently used as office~Super sized Laundry/ Utility room with workshop area & stainless steel tub~2020 Newly Roofed~nearly new 3.5 HVAC~Water Heater&Water Softener & R/O System~2'' faux wood blinds & Verticals~Newer Sliding Dual Pane Patio door*Note Garage ceiling storage rack does not convey. Existing Home warranty transferable
Location
State AZ
County Maricopa
Community Sun City Unit 48 Lot 1 - 247 Tract A & B
Direction MULTIPLE OFFERS RECEIVED.
Rooms
Other Rooms Great Room, Family Room
Den/Bedroom Plus 3
Separate Den/Office Y
Interior
Interior Features High Speed Internet, Granite Counters, Eat-in Kitchen, Breakfast Bar, Kitchen Island, Pantry, 3/4 Bath Master Bdrm
Heating Electric
Cooling Central Air, Ceiling Fan(s)
Flooring Carpet, Tile
Fireplaces Type None
Fireplace No
Window Features Skylight(s),Dual Pane
Appliance Electric Cooktop
SPA None
Laundry Wshr/Dry HookUp Only
Exterior
Parking Features Garage Door Opener, Golf Cart Garage
Garage Spaces 2.0
Carport Spaces 2
Garage Description 2.0
Fence Other, Chain Link
Pool None
Community Features Golf, Community Spa, Community Pool, Tennis Court(s), Biking/Walking Path
Roof Type Composition
Accessibility Bath Grab Bars
Porch Covered Patio(s), Patio
Building
Lot Description Gravel/Stone Front, Gravel/Stone Back
Story 1
Builder Name Del Webb
Sewer Public Sewer
Water Pvt Water Company
Architectural Style Contemporary, Ranch
New Construction No
Schools
Elementary Schools Adult
Middle Schools Adult
High Schools Adult
Others
HOA Fee Include No Fees
Senior Community Yes
Tax ID 200-33-906
Ownership Fee Simple
Acceptable Financing Cash, Conventional, FHA, VA Loan
Horse Property N
Listing Terms Cash, Conventional, FHA, VA Loan
Financing Conventional
Special Listing Condition Age Restricted (See Remarks), N/A
Read Less
Want to know what your home might be worth? Contact us for a FREE valuation!

Our team is ready to help you sell your home for the highest possible price ASAP

Copyright 2025 Arizona Regional Multiple Listing Service, Inc. All rights reserved.
Bought with The Agency





