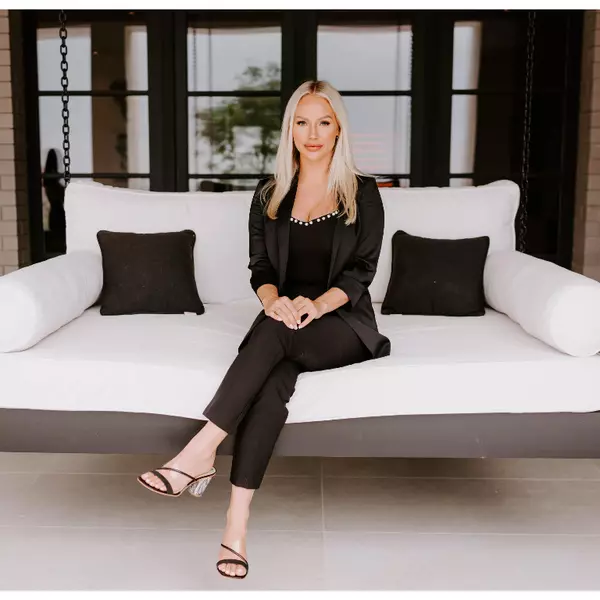$1,085,000
$1,150,000
5.7%For more information regarding the value of a property, please contact us for a free consultation.
5117 E BLUEFIELD Avenue Scottsdale, AZ 85254
4 Beds
3 Baths
2,623 SqFt
Key Details
Sold Price $1,085,000
Property Type Single Family Home
Sub Type Single Family Residence
Listing Status Sold
Purchase Type For Sale
Square Footage 2,623 sqft
Price per Sqft $413
Subdivision Triple Crown
MLS Listing ID 6850275
Sold Date 05/21/25
Style Ranch,Spanish
Bedrooms 4
HOA Fees $78/qua
HOA Y/N Yes
Year Built 1998
Annual Tax Amount $5,333
Tax Year 2024
Lot Size 9,520 Sqft
Acres 0.22
Property Sub-Type Single Family Residence
Source Arizona Regional Multiple Listing Service (ARMLS)
Property Description
Framed by two majestic petticoat palms, this four-bed, three-bath gem is tucked into the highly sought-after Triple Crown neighborhood of Scottsdale. 2,623 sq ft of light-filled living, it's made for both relaxing & entertaining. The south-facing backyard feels like a private resort—think sparkling pool, spa, & the perfect setup for weekend BBQs under the sun. Inside, soaring ceilings & oversized windows keep things bright & breezy. The gourmet eat-in kitchen w/ breakfast bar flows into a spacious great room w/ a cozy fireplace. Retreat to the primary suite w/ spa-like bath & an expansive closet. Three-car garage, newer roof, close to Mayo, airports, shopping, The MIM, & local restaurants—plus community greenbelts, walking paths, playgrounds, basketball court, & even ''beach'' volleyball.
Location
State AZ
County Maricopa
Community Triple Crown
Direction East on Desert Cactus, North on 50nd St., East on Bluefield, to your New Home!
Rooms
Other Rooms Great Room
Master Bedroom Split
Den/Bedroom Plus 4
Separate Den/Office N
Interior
Interior Features High Speed Internet, Double Vanity, Eat-in Kitchen, Breakfast Bar, 9+ Flat Ceilings, No Interior Steps, Soft Water Loop, Kitchen Island, Pantry, Full Bth Master Bdrm, Separate Shwr & Tub
Heating Natural Gas
Cooling Central Air, Ceiling Fan(s), Programmable Thmstat
Flooring Carpet, Tile
Fireplaces Type 1 Fireplace, Gas
Fireplace Yes
Window Features Solar Screens,Dual Pane
Appliance Gas Cooktop
SPA Heated,Private
Exterior
Parking Features Garage Door Opener, Extended Length Garage
Garage Spaces 3.0
Garage Description 3.0
Fence Other, Block
Pool Heated, Private
Community Features Playground, Biking/Walking Path
Roof Type Tile
Porch Covered Patio(s), Patio
Private Pool Yes
Building
Lot Description Sprinklers In Rear, Sprinklers In Front, Desert Front, Synthetic Grass Back, Auto Timer H2O Front, Auto Timer H2O Back
Story 1
Builder Name CENTEX HOMES
Sewer Public Sewer
Water City Water
Architectural Style Ranch, Spanish
New Construction No
Schools
Elementary Schools Copper Canyon Elementary School
Middle Schools Explorer Middle School
High Schools Pinnacle High School
School District Paradise Valley Unified District
Others
HOA Name Triple Crown
HOA Fee Include Maintenance Grounds
Senior Community No
Tax ID 215-11-848
Ownership Fee Simple
Acceptable Financing Cash, Conventional, 1031 Exchange, VA Loan
Horse Property N
Listing Terms Cash, Conventional, 1031 Exchange, VA Loan
Financing Conventional
Read Less
Want to know what your home might be worth? Contact us for a FREE valuation!

Our team is ready to help you sell your home for the highest possible price ASAP

Copyright 2025 Arizona Regional Multiple Listing Service, Inc. All rights reserved.
Bought with West USA Realty





