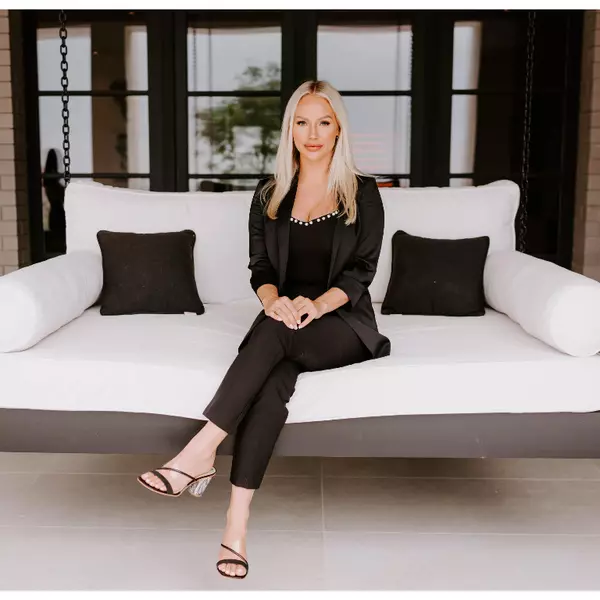$379,900
$379,900
For more information regarding the value of a property, please contact us for a free consultation.
5749 S 249TH Drive Buckeye, AZ 85326
4 Beds
2.5 Baths
2,704 SqFt
Key Details
Sold Price $379,900
Property Type Single Family Home
Sub Type Single Family Residence
Listing Status Sold
Purchase Type For Sale
Square Footage 2,704 sqft
Price per Sqft $140
Subdivision Miller Manor Phase 1
MLS Listing ID 6840019
Sold Date 07/18/25
Style Spanish
Bedrooms 4
HOA Fees $75/mo
HOA Y/N Yes
Year Built 2008
Annual Tax Amount $1,447
Tax Year 2024
Lot Size 6,050 Sqft
Acres 0.14
Property Sub-Type Single Family Residence
Source Arizona Regional Multiple Listing Service (ARMLS)
Property Description
This spacious 4-bedroom, 2.5-bathroom home in Buckeye is a great find! With owned solar panels, you'll enjoy lower energy bills year-round. The open floor plan includes a bright living area and a functional kitchen with plenty of counter space, cabinets, and an island. Upstairs, the primary bedroom features a private bathroom with dual sinks, a soaking tub, and a walk-in closet. The additional bedrooms offer plenty of space for family, guests, or an office. Outside, the backyard has a covered patio, great for relaxing or entertaining. Located near schools, shopping, and major roads, this home is both convenient and comfortable.
Location
State AZ
County Maricopa
Community Miller Manor Phase 1
Direction I-10 West to Miller Road exit south to Dove Cove Dr. then west on Wayland Dr which will turn into NS 249th 2nd house on the left.
Rooms
Other Rooms Loft, Great Room, Family Room
Master Bedroom Upstairs
Den/Bedroom Plus 5
Separate Den/Office N
Interior
Interior Features High Speed Internet, Granite Counters, Double Vanity, Upstairs, Eat-in Kitchen, 9+ Flat Ceilings, Kitchen Island, Pantry, Full Bth Master Bdrm
Heating Electric
Cooling Central Air
Flooring Carpet, Laminate, Tile
Fireplaces Type None
Fireplace No
Window Features Solar Screens,Dual Pane
SPA None
Exterior
Exterior Feature Misting System, Storage
Parking Features Garage Door Opener, Temp Controlled
Garage Spaces 2.0
Garage Description 2.0
Fence Block
Pool None
Landscape Description Irrigation Back, Irrigation Front
Community Features Playground, Biking/Walking Path
Roof Type Tile
Porch Covered Patio(s)
Building
Lot Description Sprinklers In Rear, Desert Front, Grass Back, Auto Timer H2O Front, Auto Timer H2O Back, Irrigation Front, Irrigation Back
Story 2
Builder Name Richmond American
Sewer Public Sewer
Water Pvt Water Company
Architectural Style Spanish
Structure Type Misting System,Storage
New Construction No
Schools
Elementary Schools Steven R. Jasinski Elementary School
Middle Schools Steven R. Jasinski Elementary School
High Schools Youngker High School
School District Buckeye Union High School District
Others
HOA Name Associated Asset
HOA Fee Include Maintenance Grounds
Senior Community No
Tax ID 504-40-893
Ownership Fee Simple
Acceptable Financing Cash, Conventional, FHA, VA Loan
Horse Property N
Listing Terms Cash, Conventional, FHA, VA Loan
Financing FHA
Read Less
Want to know what your home might be worth? Contact us for a FREE valuation!

Our team is ready to help you sell your home for the highest possible price ASAP

Copyright 2025 Arizona Regional Multiple Listing Service, Inc. All rights reserved.
Bought with A.Z. & Associates





