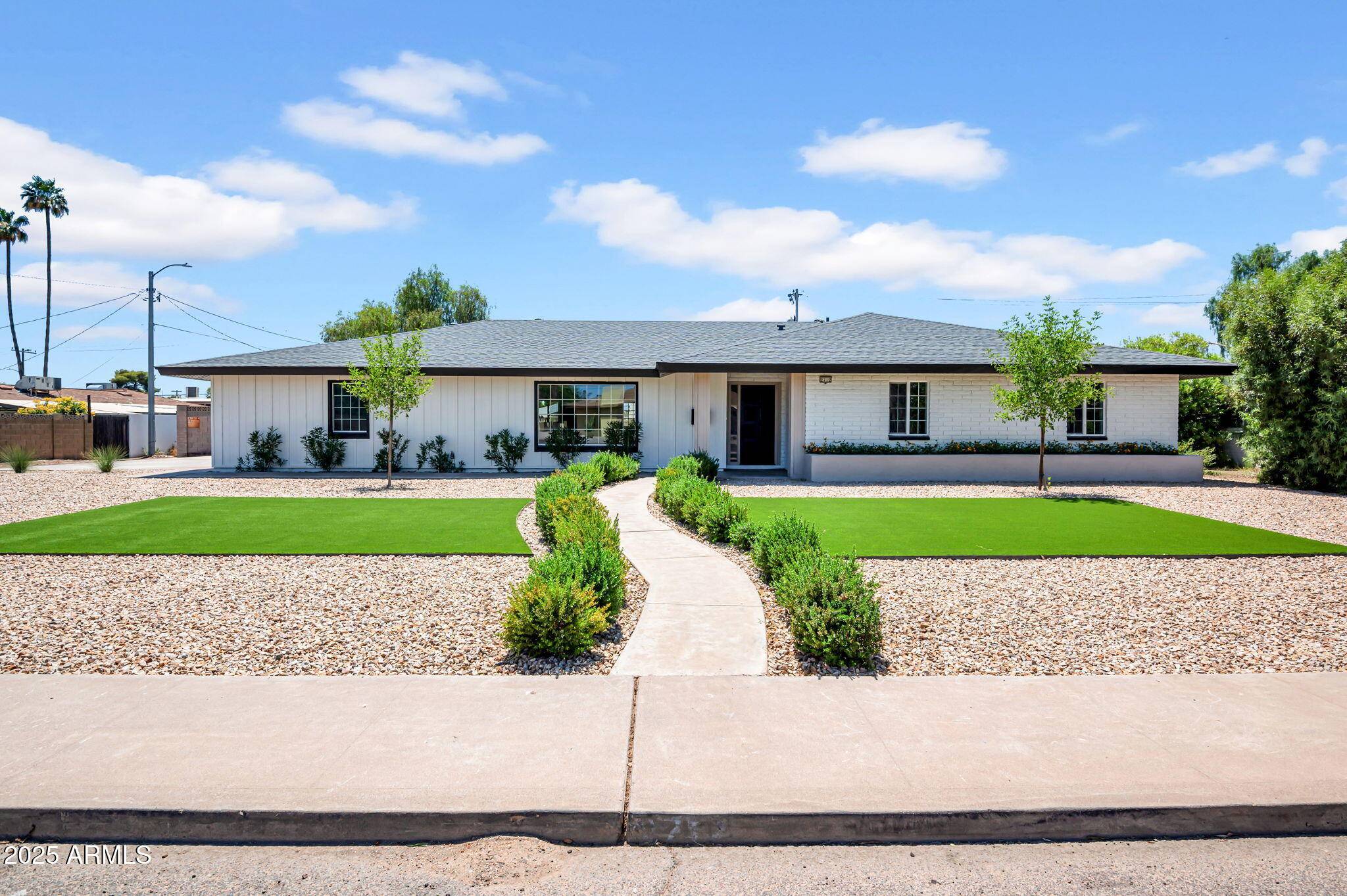$740,000
$750,000
1.3%For more information regarding the value of a property, please contact us for a free consultation.
2712 N 20TH Drive Phoenix, AZ 85009
4 Beds
3 Baths
2,476 SqFt
Key Details
Sold Price $740,000
Property Type Single Family Home
Sub Type Single Family Residence
Listing Status Sold
Purchase Type For Sale
Square Footage 2,476 sqft
Price per Sqft $298
Subdivision Encanto Estates Amd
MLS Listing ID 6884209
Sold Date 07/18/25
Bedrooms 4
HOA Y/N No
Year Built 1972
Annual Tax Amount $3,391
Tax Year 2024
Lot Size 0.371 Acres
Acres 0.37
Property Sub-Type Single Family Residence
Source Arizona Regional Multiple Listing Service (ARMLS)
Property Description
Welcome to one of the most beautifully remodeled 4-bedroom, 3-bathroom homes in Encanto Estates. With 2,476 sq. ft. of living space on a spacious 16,178 sq. ft. lot, this home boasts a brand-new kitchen with stainless steel appliances and quartz countertops, new flooring, doors, and trim, plus a fully serviced HVAC system with new ductwork and vents. Additional brand new items include but are not limited to:roof, windows, sewer line, water heater, plumbing, electrical panel, and fixtures. The open layout and large lot offer endless possibilities for comfortable living. Fantastically located, this move-in-ready home provides easy access to all parts of town, including both midtown and downtown restaurants and entertainment.
Location
State AZ
County Maricopa
Community Encanto Estates Amd
Direction From Thomas Rd and 19th Ave, head west on Thomas, then south on 20th Dr. The property will be on your right.
Rooms
Other Rooms Family Room
Den/Bedroom Plus 5
Separate Den/Office Y
Interior
Interior Features Granite Counters, Double Vanity, Eat-in Kitchen, Pantry, 3/4 Bath Master Bdrm
Heating Natural Gas
Cooling Central Air
Fireplaces Type None
Fireplace No
Appliance Gas Cooktop
SPA None
Exterior
Parking Features RV Gate, Garage Door Opener, Side Vehicle Entry
Garage Spaces 2.0
Carport Spaces 3
Garage Description 2.0
Fence Block
Pool None
Roof Type Composition
Building
Lot Description Desert Back, Desert Front, Synthetic Grass Frnt, Synthetic Grass Back
Story 1
Sewer Public Sewer
Water City Water
New Construction No
Schools
Elementary Schools Maie Bartlett Heard School
Middle Schools Maie Bartlett Heard School
High Schools Central High School
School District Phoenix Union High School District
Others
HOA Fee Include No Fees
Senior Community No
Tax ID 110-44-055
Ownership Fee Simple
Acceptable Financing Cash, Conventional, FHA, VA Loan
Horse Property N
Listing Terms Cash, Conventional, FHA, VA Loan
Financing Cash
Read Less
Want to know what your home might be worth? Contact us for a FREE valuation!

Our team is ready to help you sell your home for the highest possible price ASAP

Copyright 2025 Arizona Regional Multiple Listing Service, Inc. All rights reserved.
Bought with American Realty Brokers





